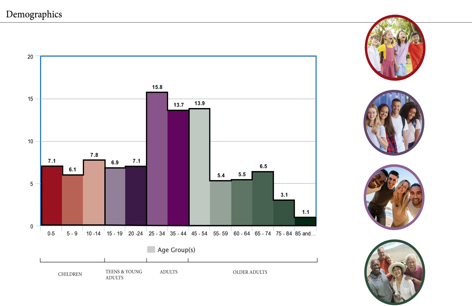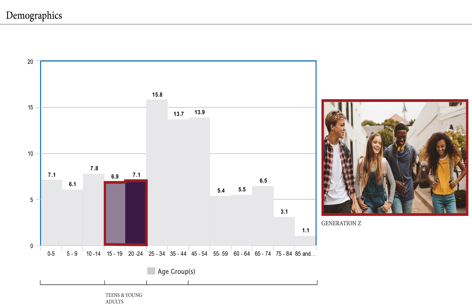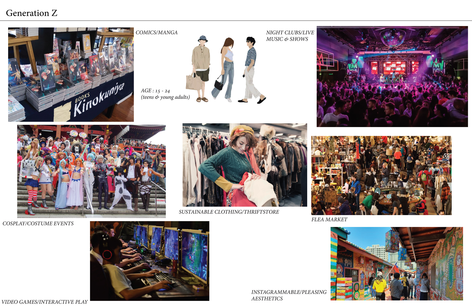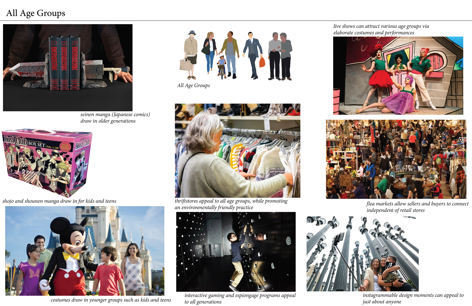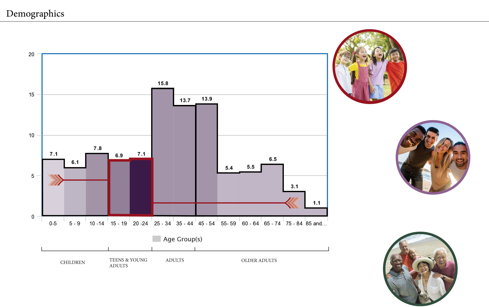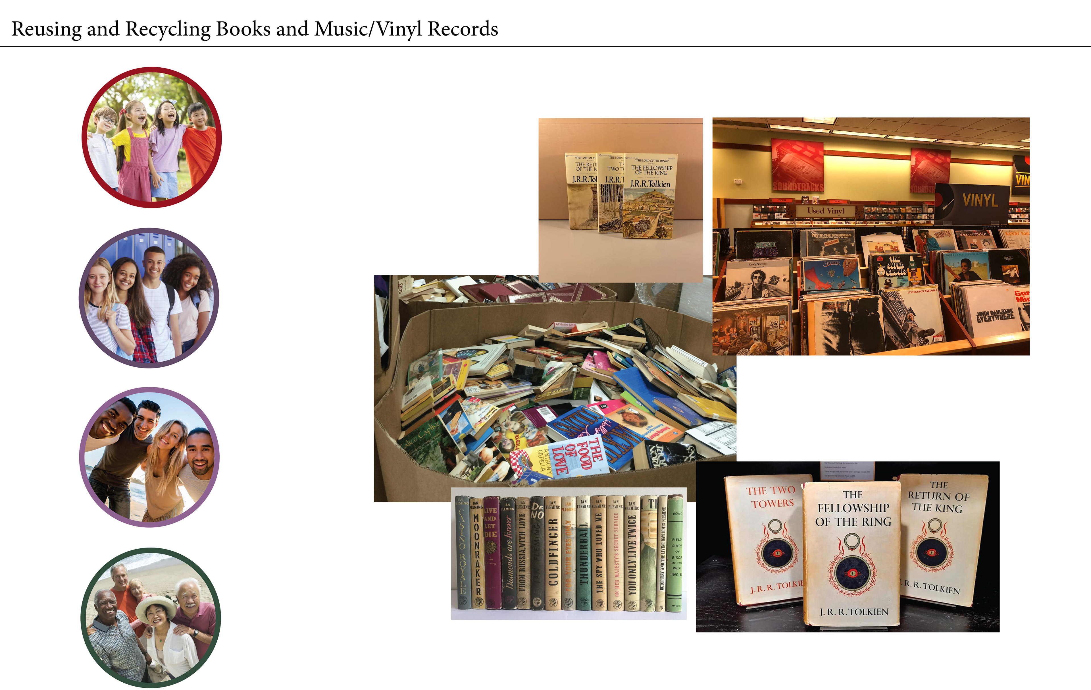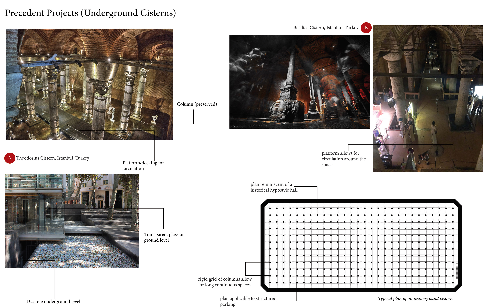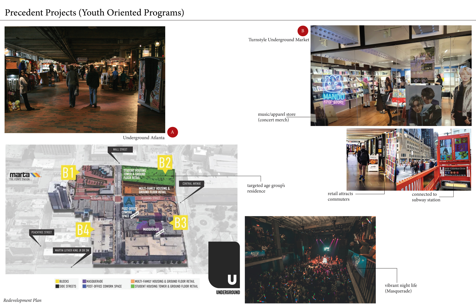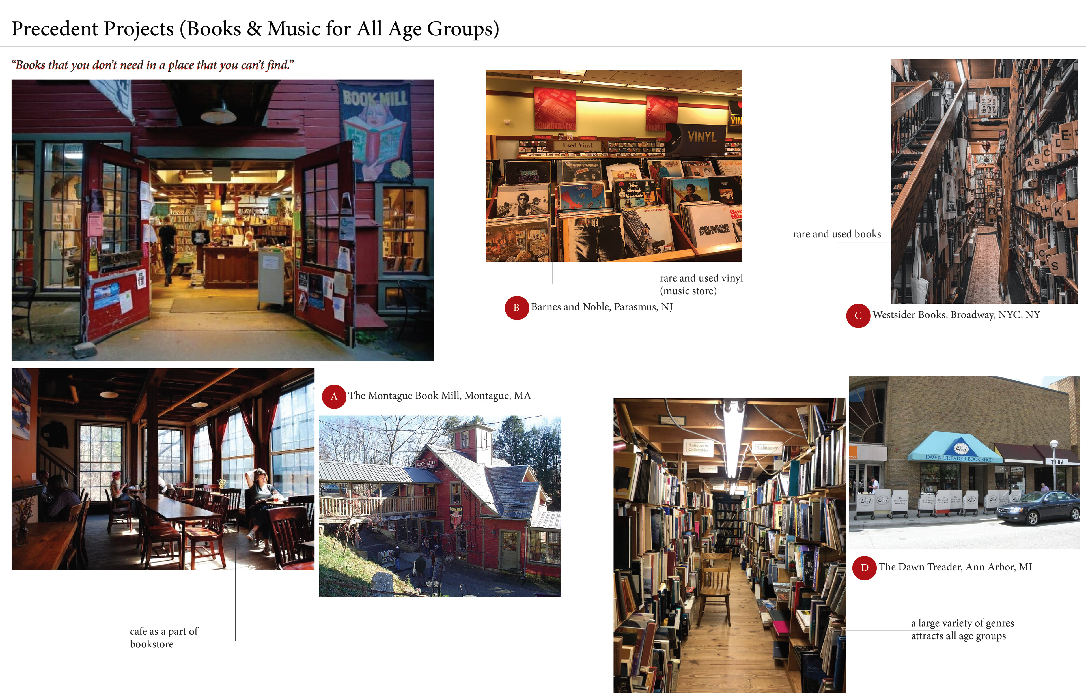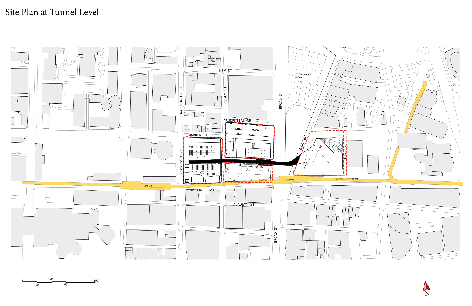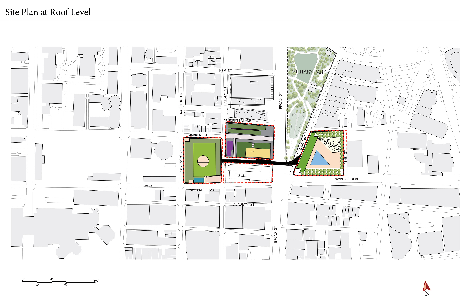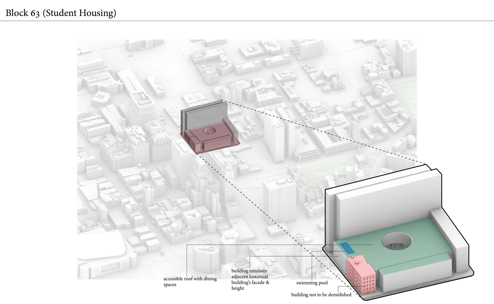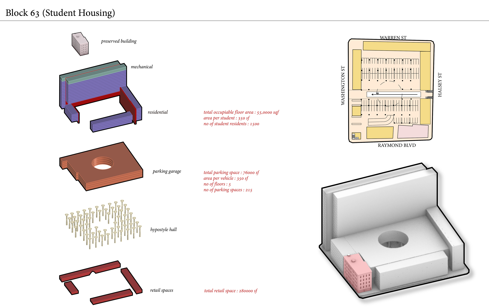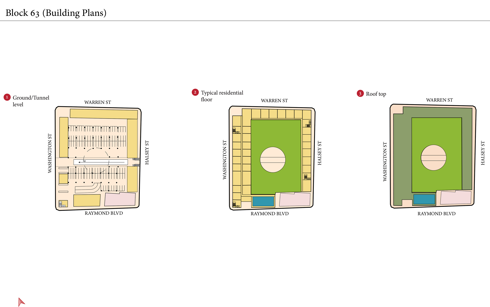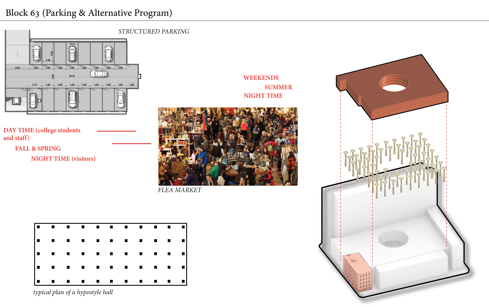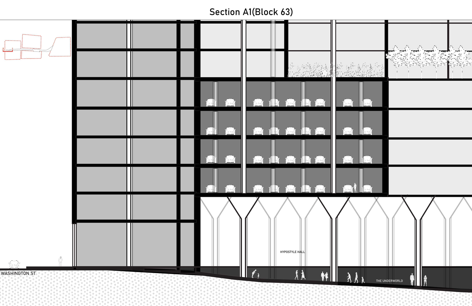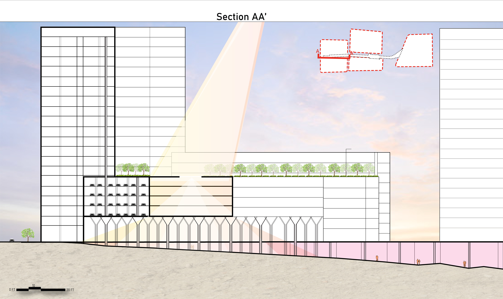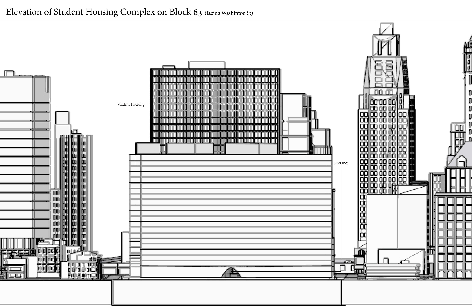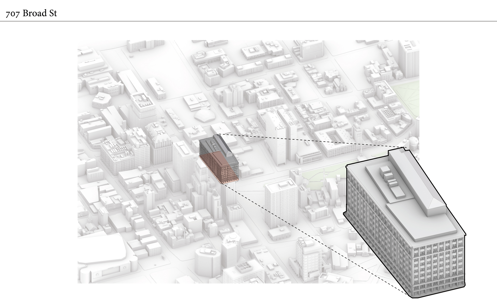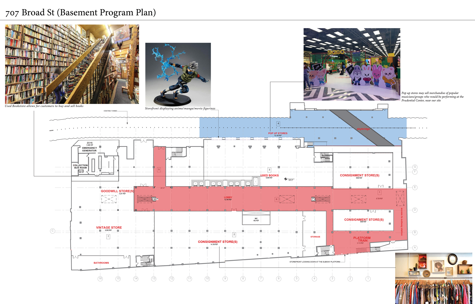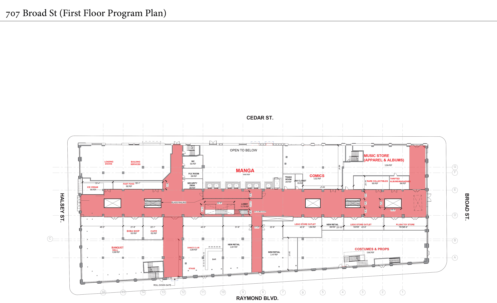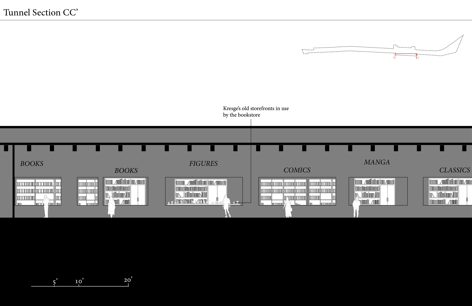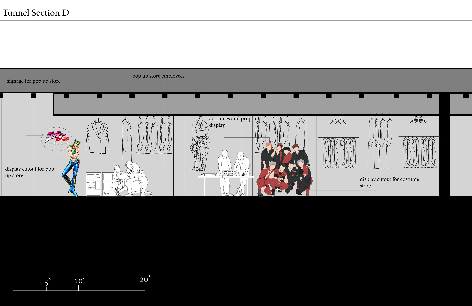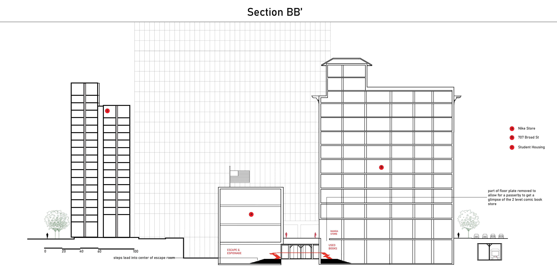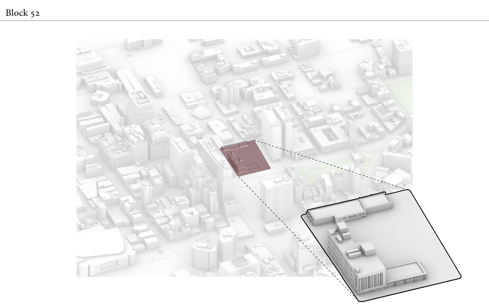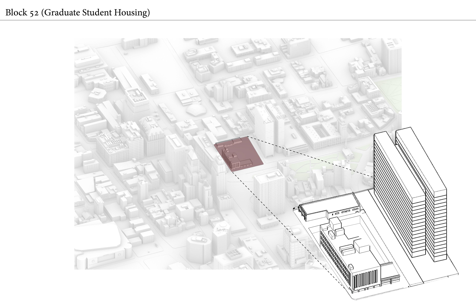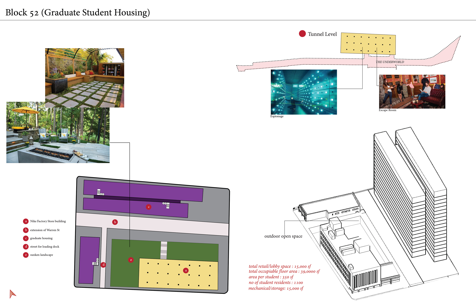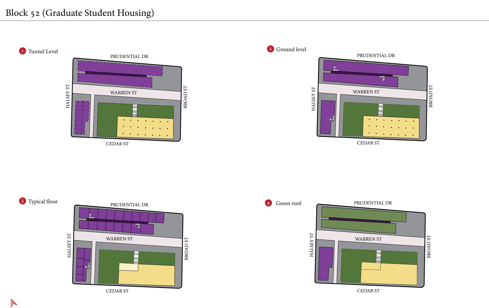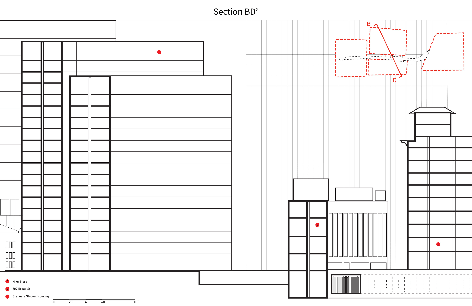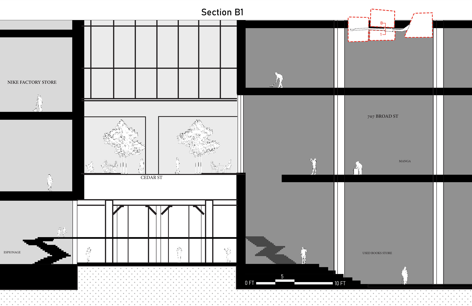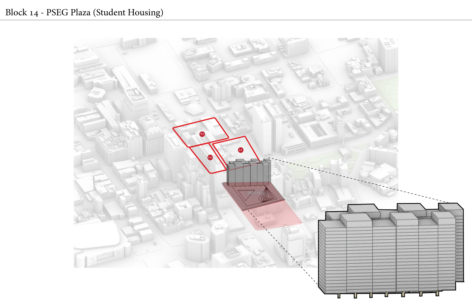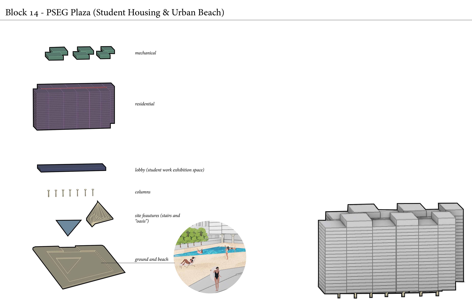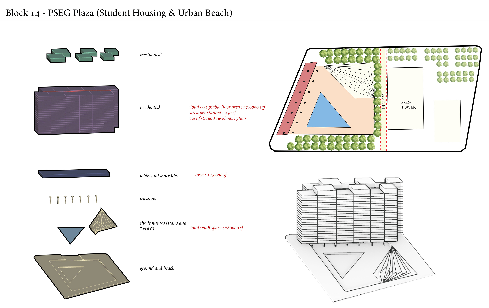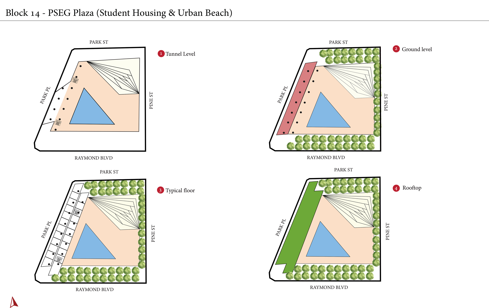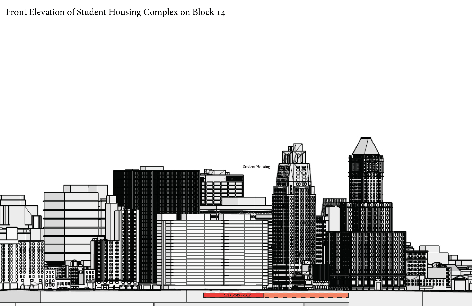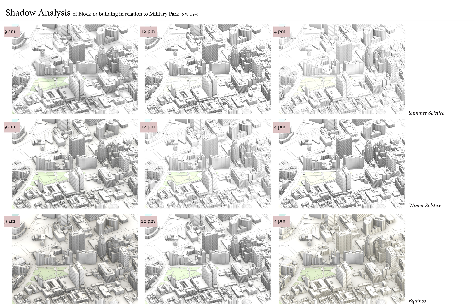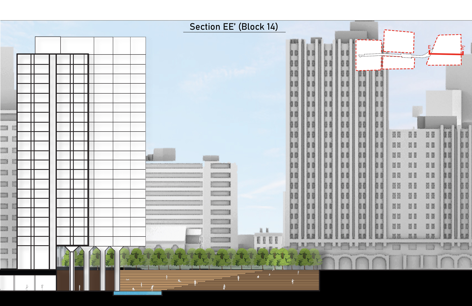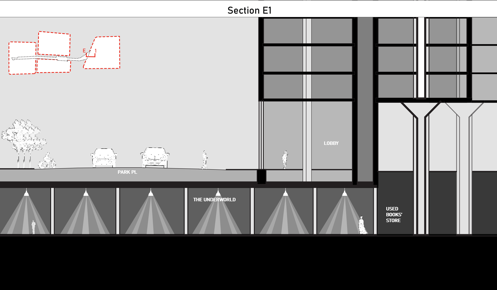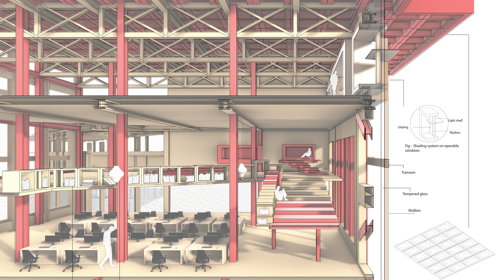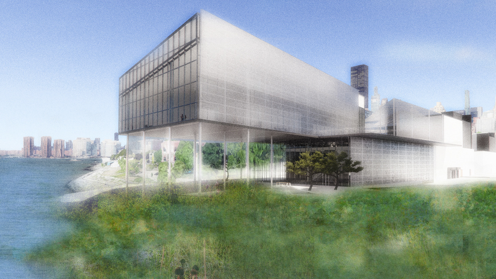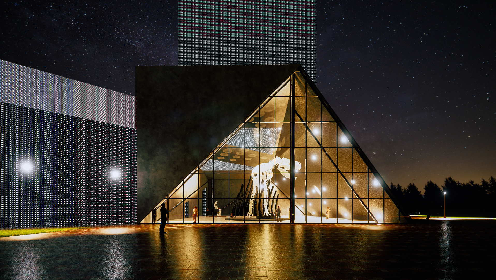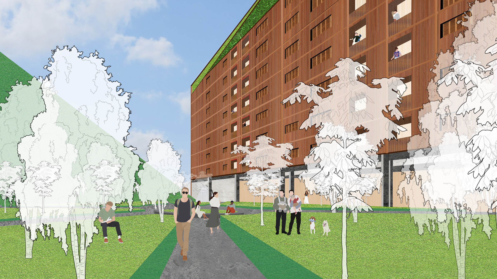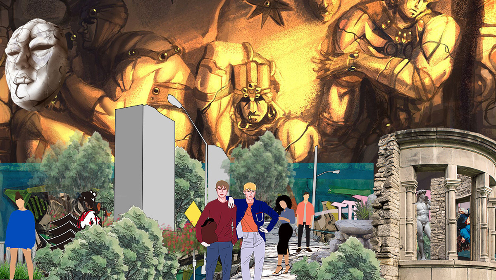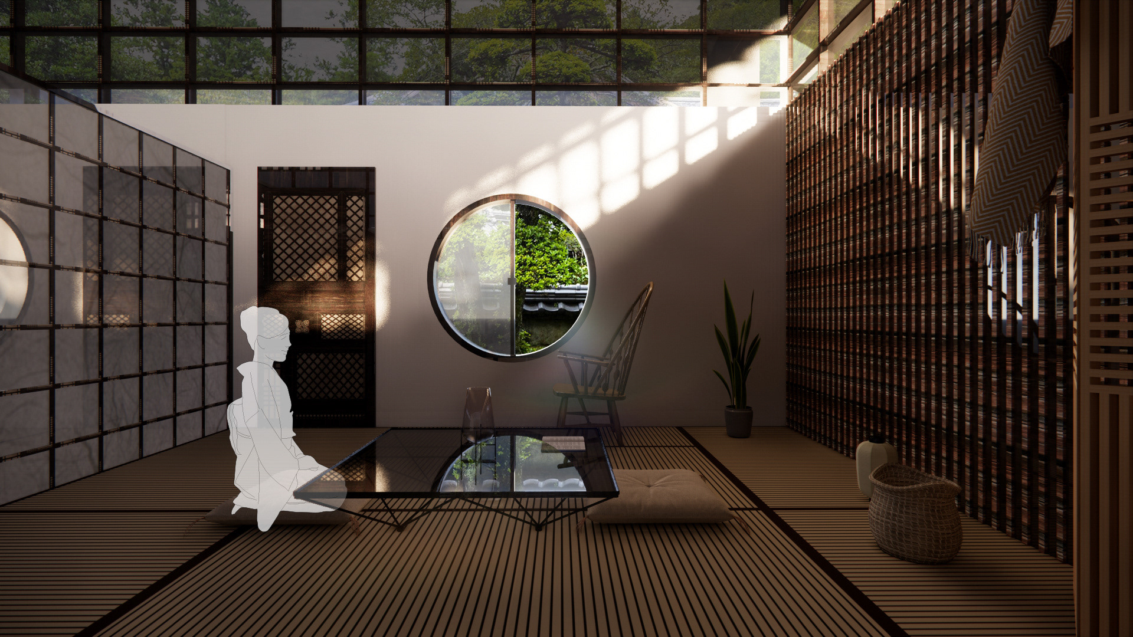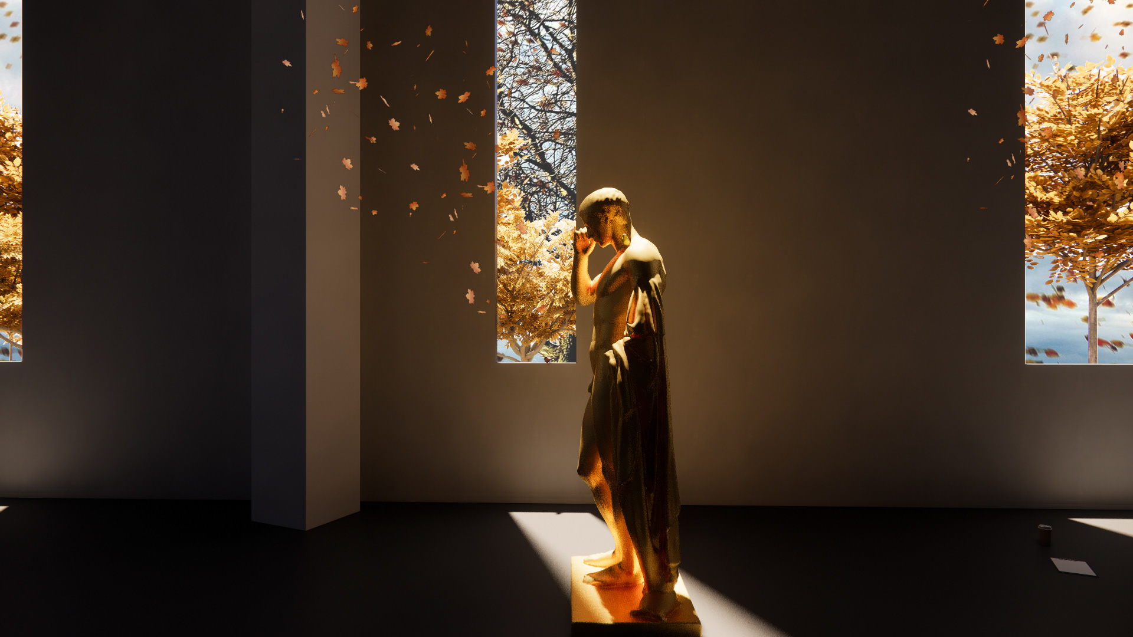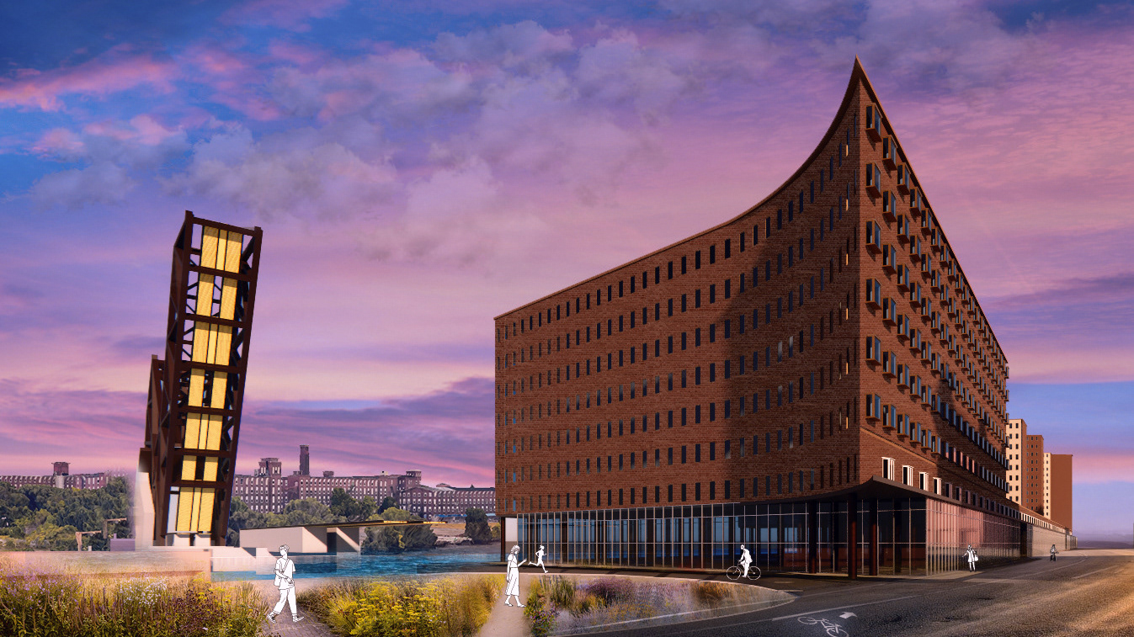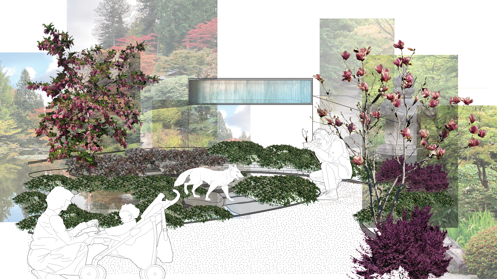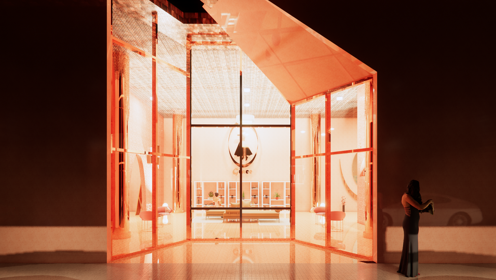Located at the heart of Newark’s Downtown, Cedar St Tunnel is adjacent and below Military Park, extending between PSEG Plaza and Washington Street. The focus of this project was to undertake the activation of the blocks that surround the abandoned underground transportation tunnel. These adjacent blocks are known as Block 14, Block 52, 707 Broad St, and Block 63.
The central focus was to activate the tunnel and its adjacent blocks by first determining the targeted user groups. This was done by dividing up the larger population into various age groups, namely children, teens and young adults, and finally adults and older adults. Owing to nearby universities such as Rutgers, NJIT and Seton Hall, Downtown Newark has a relatively large number of the student population, which stems from teens to young adults, ranging from 15 to 24 years of age, nicknamed Generation Z. Dubbed often as the Tiktok Generation, Generation Z is undoubtedly the most obvious consumers of the newest trends, and therefore to attract this population, the project seeks to create spaces that can be flaunted on social media, inspired by Gen Z’s love for comics, manga, video games and vibrant visuals. Responding to Gen Z’s climate change consciousness, the project furthermore employs large retail spaces dedicated to thrift stores.
All of the aforementioned programs may be inspired by Generation Z, but are not limited to one generation, and will likewise cater to all others. All existing buildings, on Block 63, except for a historical building, would be demolished to create a large footprint of student housing, with a four story parking garage above a hypostyle hall, which offers a generous amount of space to serve a flea market during less busy periods such as weekends and holidays.
707 Broad St offers the primary entrance to the tunnel, and its ground level and basement level are in conjunction with the attractions of the tunnel. On Block 52, a student housing tower sits across from the Prudential Tower, while the existing Nike factory store’s basement provides a secondary entrance to the tunnel. Block 14, or the PSEG Plaza is designed to house yet another student housing complex along with a subterranean urban beach, while existing Linden trees are replanted on the site to face the re-established Pine Street, to allow room for privacy from the PSEG tower.
